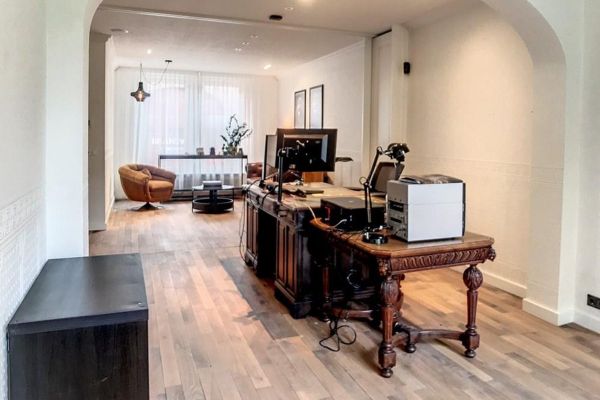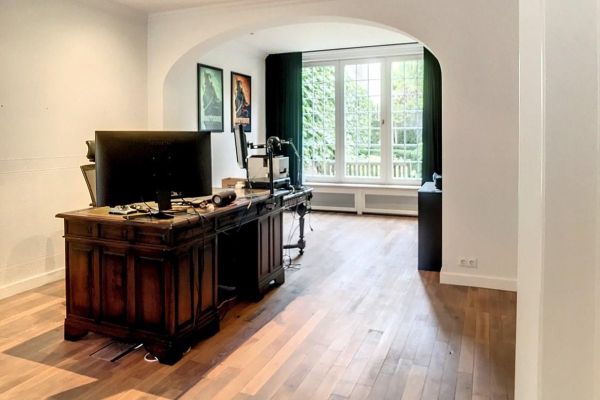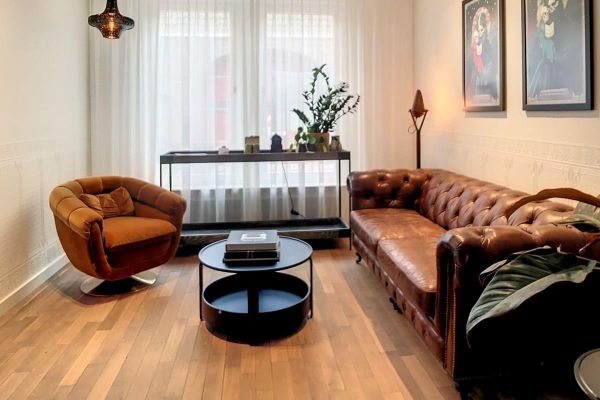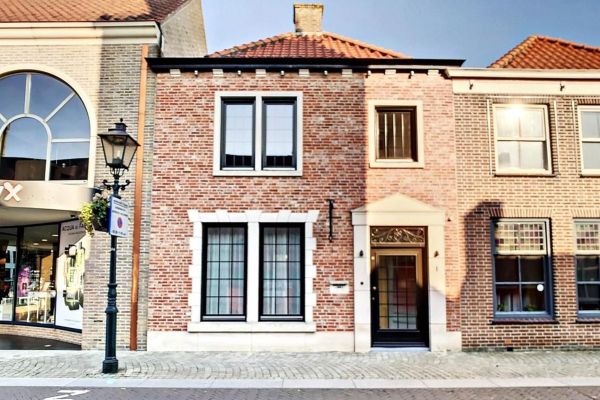Business to rent
-
-
Asking price€ 1.000/month
- View this property on ImmoVlan
-
-
Description
Commercial space with possibility of living close to the market, overlooking the Belfry of Sluis. This authentic, romantic property with retail use is currently furnished with a bright living room, kitchen and neat back garden. The entire upper floor can be renovated to your own liking and offers you the space to create either a bedroom with bathroom or workspace.
You enter the property through the front door after which you walk into the hallway. From here, you have the option of continuing via the stairs to the first floor on the one hand, and to the rooms on the ground floor on the other. Through the hallway, you reach the former reception room with adjacent kitchen. Through the kitchen you have access to the north-west facing, beautifully landscaped back garden with patio and a back entrance.
The living room/study is flooded with light due to the large windows at both the front and rear of this property. The arch in the centre of this room, together with the wooden floor and motif on the wall, contribute to the charm that this house exudes, something that already comes to the fore at the sight of the front façade.
The first floor, which offers views of the town hall, can be completely filled in and finished to your own taste.
A property with charm, in the heart of Sluis, a few minutes from the Belgian border, a place to live and/or work; in short, this property definitely deserves a visit! -
Listing features
Property type Business Habitable area 114m2 Lot size 176m2 Year built 1997 EPC certificate number 571679614 Flood-prone area Not in flood-prone area -
Reveal the price history of Julianastraat 1, 4524 CC Sluis via Realo Explorer
-
Popularity
184 views since listed To Renton 23/11/22Nobody saved this property -
-
More about this property
For more information or to contact the renter:
View this property on ImmoVlan





















