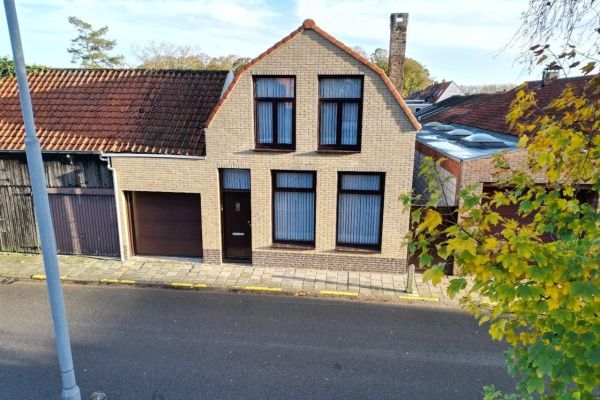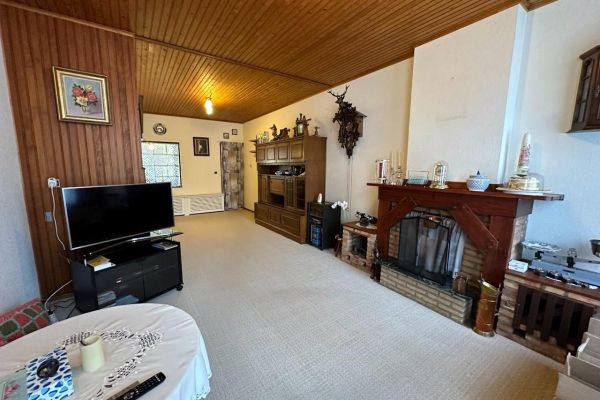House for sale
-
-
Asking price345000 € 345.000
- View this property on ImmoVlan
-
-
Description
We are pleased to offer you this house with garage, located near the center of Sluis. With its recent construction, extension of the living space, and deep garden with back entrance on a plot of 431 square meters of private land.
Layout:
You enter the house through the entrance hall, which extends almost all the way to the back of the house. Here you will find the staircase leading upstairs and the entrance door to the closed kitchen, from which you have a view of the deep garden. The kitchen is equipped with an oven, 4-burner gas stove, and an extractor hood. To the left of the kitchen, you will find a storage room and utility room, which are separated by a door. The space has the necessary connections for a washing machine and dryer and also houses the entrance door to the indoor garage.
To the right of the kitchen, you will find the bathroom with a shower, toilet, and single sink. The space is also equipped with mechanical ventilation. Parallel to the hallway, you will find the cozy living room, which can be accessed from two sides. Here, the fireplace can create extra atmosphere on evenings.
On the first floor, you have a spacious landing that leads to three bedrooms; two at the front of the house and a slightly larger space at the back. You will also find a separate toilet upstairs.
The garden is spacious, deep, and has a back entrance. Currently, it accommodates a wooden garden shed and there is a raised terrace attached to the house.
If you are interested in this property and would like to visit, one of our real estate agents would be happy to accompany you. -
Listing features
Property type House Bathrooms 1 Bedrooms 3 Habitable area 118m2 Lot size 431m2 Year built 1972 EPC certificate number 369065943 Flood-prone area Not in flood-prone area -
-
1/52024Price change : €345.000
-
29/112023Listed for sale : € ████████ Reveal
Reveal the price history of Hoogstraat 48, 4524 AC Sluis via Realo Explorer -
-
Popularity
138 views since listed For Saleon 14/11/23Nobody saved this property -
-
More about this property
For more information or to contact the seller:
View this property on ImmoVlan



















