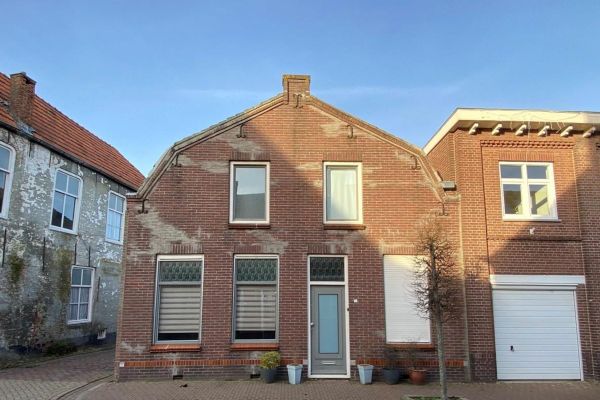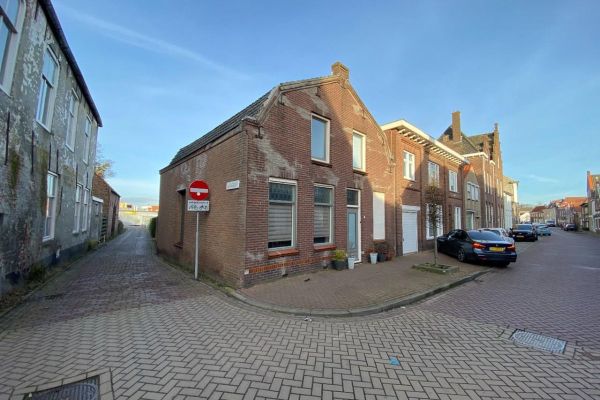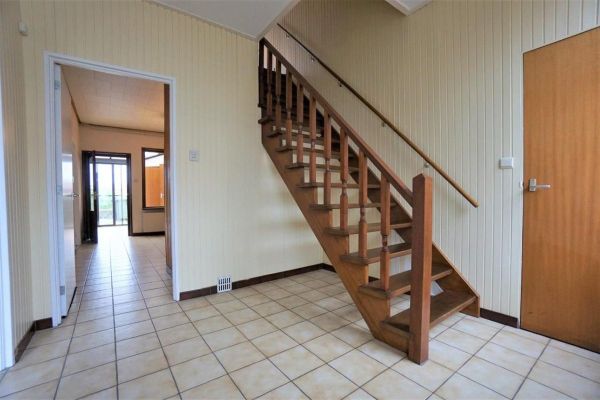House for sale
-
-
Asking price180000 € 180.000
- View this property on ImmoVlan
-
-
Description
Located in the historic main street of Aardenburg you will find this partly modernised property. Characteristic of this street is the historic streetscape with characteristic houses. Aardenburg was inhabited 8000 years ago and is one of the oldest towns in Zeeland. Luckily, a lot of the rich history can still be seen in Aardenburg, such as the typical renaissance houses in this street and the town gate from 1650. Aardenburg's monumental church even dates back to the year 950.
When you work in this area, Aardenburg is a good base with villages and towns like Sluis, Cadzand, Maldegem, Knokke and even Bruges within a few minutes to half an hour driving distance.
This house was built in 1932. Typical for this period is the mansard roof and the facade anchors which connect the wooden floor to the facade. These elements are beautifully preserved in this house. In the 80s, the extension and the conservatory are placed which are well maintained. Several elements of this house are still from that period, such as the tiling and various wooden wall coverings. The finishing of the living room with a beautiful dark laminate floor and the new bathroom is from 2018.
Layout:
Upon entering you immediately enter the surprisingly spacious entrance hall with next to it the large renovated living room. These two spaces have lots of light through the large windows. At the front facade, these windows are double glazed, the windows in the rear facade to the conservatory have single glazing. Moreover, all window frames are made of hardwood. From both the living room and the entrance hall you gain access to the spacious kitchen, equipped with an extraction hood, dishwasher, oven, 4-burner gas stove and washbasin. To get the feeling of being outside, you can place the dining table or a lounge set in the conservatory behind the kitchen. From this conservatory you have access to the toilet and the scullery. Through the large sliding doors in the conservatory, you have access to the deep backyard. The property is situated on a plot of 280 square metres.
Through the staircase in the hall you enter the upper floor where you will find the landing with access to the 3 spacious bedrooms and the renovated luxury bathroom. In these 3 bedrooms there is more than enough space for a double bed, a wardrobe and maybe even a desk. The two windows at the front have single glazing and the windows at the back are both double glazed. The beauty of this house is the luxurious bathroom with the spacious shower cabin, the bathtub, the toilet and the beautiful bathroom furniture.
The attic is accessed via the loft ladder on the landing. Here is the HR-combi boiler (bj 2007) placed and there is enough space to use as storage.
Special features:
- Property is rented
- Located in the cultural centre.
- Beautifully renovated living room and bathroom.
- Lots of light through the large windows.
- Deep garden with back entrance.
- Supermarket at 10 metres behind the garden. -
Listing features
Property type House Bathrooms 1 Bedrooms 3 Habitable area 141m2 Lot size 280m2 Year built 1932 Flood-prone area Not in flood-prone area -
-
28/112023Price change : €180.000
-
19/102023Listed for sale : € ████████ Reveal
Reveal the price history of Weststraat 52, 4527 BT Aardenburg via Realo Explorer -
-
Popularity
741 views since listed For Saleon 03/12/21Nobody saved this property -
-
More about this property
For more information or to contact the seller:
View this property on ImmoVlan


















