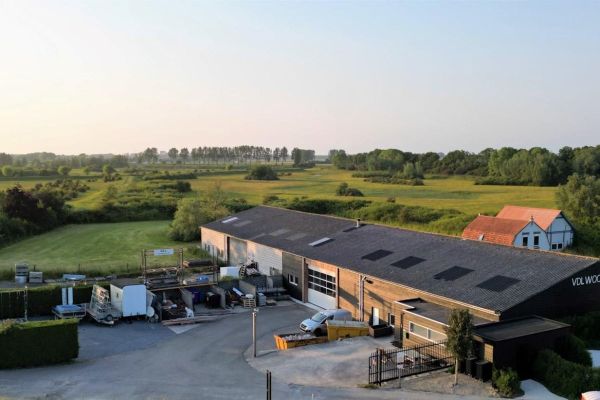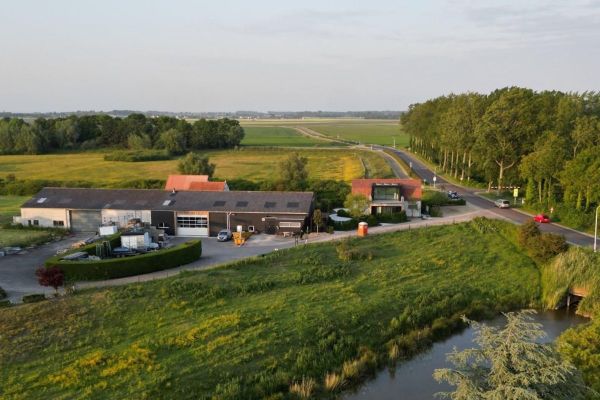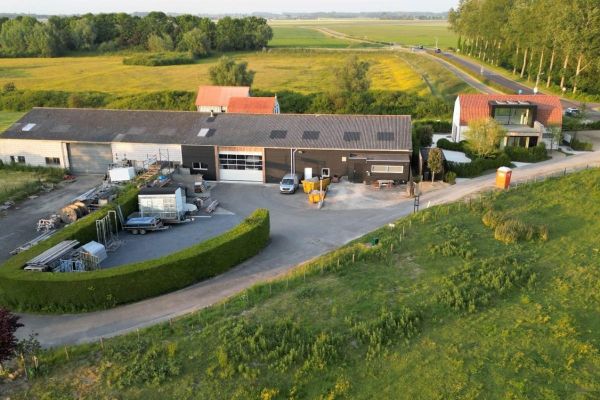Store for sale
-
-
Asking pricePrice on request
- View this property on ImmoVlan
-
-
Description
On the edge of Retranchement, we offer you this spacious warehouse with numerous possibilities. Retranchement provides the perfect base for those who trade daily in the border region. Cores such as Oostburg, Knokke, Breskens, and Bruges are located respectively ten, fifteen, twenty, and thirty minutes away. Thanks to its location just outside the center of Retranchement, the warehouse is easily accessible from various roads.
The hangar is built with concrete piers, laminated wooden trusses, concrete elements, concrete bricks, and is partially finished on the inside with chipboard. On the outside, the object consists of wooden planks, an insulated roof, and wooden frames with double glazing. The hangar dates back to 1975 but has been renovated over the years in terms of construction and aesthetics, which means that it has the qualities of a recent building. The object has a total GFA of 707 square meters and offers space for a large storage area and office space, which is separately accessible. This space is also furnished with a canteen area, kitchen, and bathroom with toilet and shower. Although the warehouse dates back to 1975, energy-saving measures have been taken, such as insulating the roof. Heating is also present in the form of electric radiators and a wood stove.
The warehouse is located on a spacious plot of 1,610 square meters of private land and therefore also has sufficient space for outdoor activities. There is also the possibility to expand the object to an area of 1,000 square meters.
Particularities:
- wood stove
- Sanitary space with shower and toilet
- Lighting available
- Roof insulation
- Kitchenette
- Electric radiators
- Electric boiler
Do you want more information or do you want to visit? We are happy to assist you or go on-site with you. -
Listing features
Property type Business Lot size 1.610m2 Year built 1975 Flood-prone area Not in flood-prone area -
-
27/102023Listed for sale
-
-
Popularity
346 views since listed For Saleon 14/05/23Nobody saved this property -
-
More about this property
For more information or to contact the seller:
View this property on ImmoVlan















